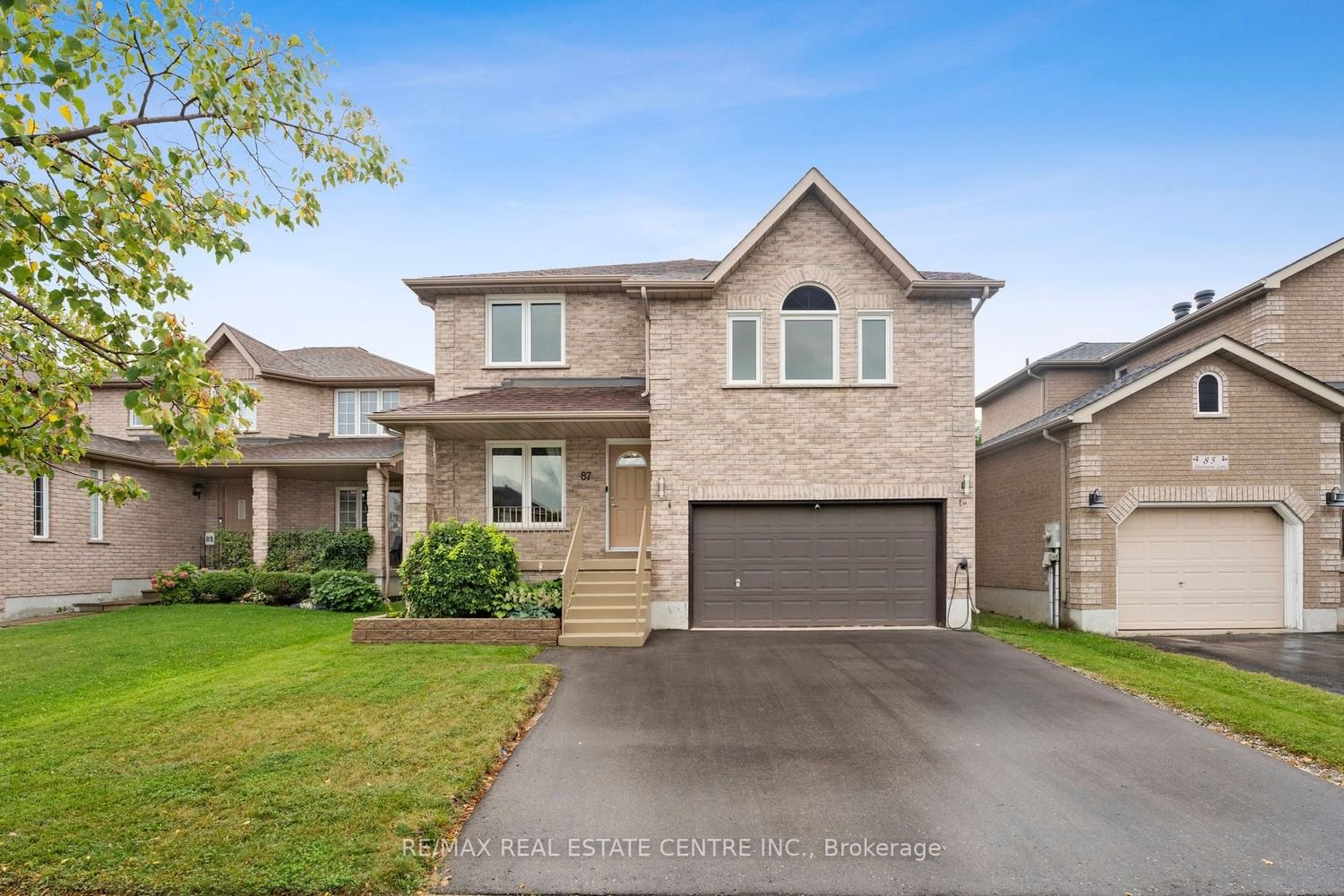$895,000
$***,***
3+1-Bed
4-Bath
2500-3000 Sq. ft
Listed on 9/13/23
Listed by RE/MAX REAL ESTATE CENTRE INC.
Incredible Entertainer's Dream Home! This Gorgeous Detached w/Great Curb Appeal & Amazing Open Plan Boasts A Sprawling Eat In Kitchen w/Modern Cabinetry, Granite Counters, Centre Island w/Breakfast Bar, Pot Drawers & Gas Stove, Which Is Open To The Sunfilled Dining Area & Walkout To Huge Deck & Garden - Perfect For Hosting Get Togethers! Main Floor Also Features Home Office, Living Rm, Laundry & Powder Rm. Head Up To The Massive Open Family Rm w/Vaulted Ceiling, Gas Fireplace & X-Large Windows On Your Way To The Generous Sized Bedrooms Featuring Master w/Walkin Closet & Oversized Ensuite w/Sep. Shower & Soaker Tub! Don't Forget To Check Out The Fantastic Lower Lvl w/2 Car Garage Access, Featuring A Kitchenette & Rec Rm Perfect For Family Gatherings, 1 More Bedrm & 4 Pce Bath - All W/Above Grade Windows To Let The Light Pour In! This Home Is Stunning From Top To Bottom & Has All the Space You Could Ask For! Located In A High Demand Family Area, You'll Be Proud To Show This Beauty Off!
Not Only Is This Gem Filled w/Big, Bright Spaces, But It Also Has All Major Components Upgraded For You - 2021 New Windows, Furnace, Roof & Upgraded Electrical. 2022 Deck, Landscape, Driveway & 2023 New Central Air. The List Goes On & On!
To view this property's sale price history please sign in or register
| List Date | List Price | Last Status | Sold Date | Sold Price | Days on Market |
|---|---|---|---|---|---|
| XXX | XXX | XXX | XXX | XXX | XXX |
| XXX | XXX | XXX | XXX | XXX | XXX |
S6817044
Detached, 2-Storey
2500-3000
8+4
3+1
4
2
Attached
6
Central Air
Finished
Y
Brick
Forced Air
Y
$5,634.15 (2023)
111.52x39.37 (Feet)
